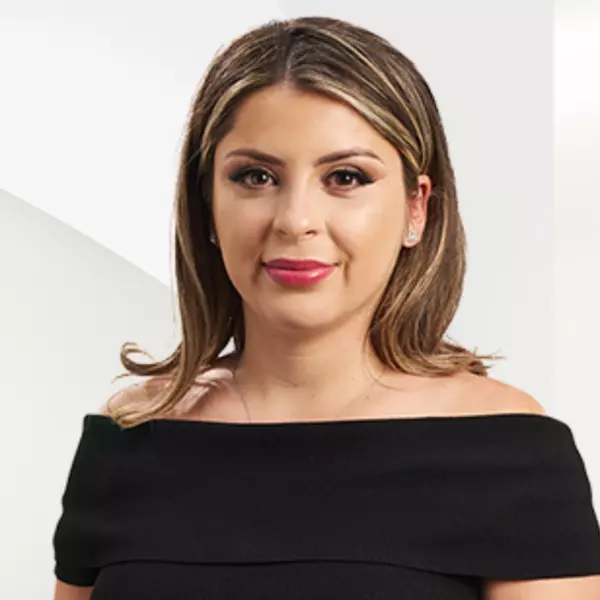Bought with RE/MAX Prestige Realty/Wellington
$345,000
$367,500
6.1%For more information regarding the value of a property, please contact us for a free consultation.
6263 Tall Cypress CIR Greenacres, FL 33463
3 Beds
2 Baths
1,509 SqFt
Key Details
Sold Price $345,000
Property Type Single Family Home
Sub Type Single Family Detached
Listing Status Sold
Purchase Type For Sale
Square Footage 1,509 sqft
Price per Sqft $228
Subdivision Buttonwood 2
MLS Listing ID RX-11063058
Sold Date 07/15/25
Style < 4 Floors,Ranch
Bedrooms 3
Full Baths 2
Construction Status Resale
HOA Fees $320/mo
HOA Y/N Yes
Leases Per Year 1
Year Built 1981
Annual Tax Amount $5,789
Tax Year 2024
Lot Size 5,359 Sqft
Property Sub-Type Single Family Detached
Property Description
Stylish & move-in ready home offers modern comforts in a vibrant 55+ community! Enjoy updated lighting fixtures and a fresh, popcorn-free ceiling. Breathe easy with a home water filtration system and an air conditioning unit equipped with a UV light filter for extra-clean air. The Florida room opens to an oversized patio and a privacy hedge with no rear neighbors --perfect for relaxing or entertaining. Tastefully decorated and the furniture is negotiable. Storm-ready with impact glass windows, an impact-rated garage door, and accordion shutters for the sliding glass doors. Resort-style amenities include a clubhouse, pool, fitness center, bocce, pickleball, tennis, shuffleboard, a card room, billiards, a jacuzzi, a library, and more!
Location
State FL
County Palm Beach
Community Buttonwood West
Area 5720
Zoning RM-1(c
Rooms
Other Rooms Attic, Florida, Laundry-Garage, Storage
Master Bath Separate Shower
Interior
Interior Features Ctdrl/Vault Ceilings, Entry Lvl Lvng Area, Pull Down Stairs, Sky Light(s), Split Bedroom, Walk-in Closet
Heating Central, Electric
Cooling Ceiling Fan, Electric
Flooring Ceramic Tile, Laminate
Furnishings Furniture Negotiable
Exterior
Exterior Feature Open Patio
Parking Features Driveway, Garage - Attached
Garage Spaces 1.0
Utilities Available Cable, Electric, Public Sewer, Public Water
Amenities Available Bike - Jog, Billiards, Bocce Ball, Clubhouse, Community Room, Fitness Center, Game Room, Pickleball, Pool, Shuffleboard, Spa-Hot Tub, Tennis
Waterfront Description Canal Width 1 - 80
View Canal, Garden
Roof Type Comp Shingle
Exposure North
Private Pool No
Building
Lot Description < 1/4 Acre
Story 1.00
Foundation CBS
Construction Status Resale
Others
Pets Allowed Restricted
HOA Fee Include Cable,Common Areas,Lawn Care,Management Fees,Recrtnal Facility
Senior Community Verified
Restrictions Buyer Approval,Interview Required,Lease OK w/Restrict,No Lease 1st Year
Acceptable Financing Cash, Conventional, FHA, VA
Horse Property No
Membership Fee Required No
Listing Terms Cash, Conventional, FHA, VA
Financing Cash,Conventional,FHA,VA
Read Less
Want to know what your home might be worth? Contact us for a FREE valuation!

Our team is ready to help you sell your home for the highest possible price ASAP
GET MORE INFORMATION





